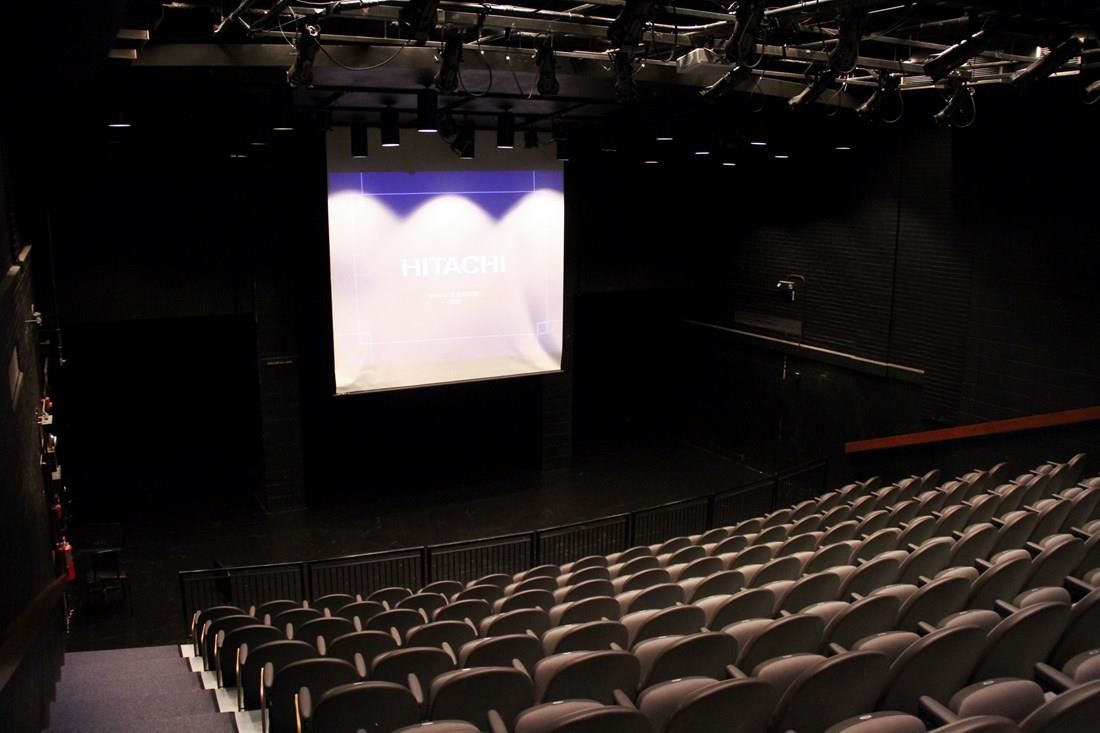Theater
Page Navigation
LFHS THEATER
-
(THE LITTLE THEATER)

SEATING CAPACITY: 144
THE STAGE: The stage is 36’ wide and 24’ deep from downstage edge to the back wall but only 16'-6" to the support columns upstage. Height is restricted to 9’ upstage of the support columns. There can be a crossover 4’ wide between the back of the support columns and the upstage wall.
STAGE FLOOR: 16” below the first row of audience seating. There are permanent stairs to both sides leading from the stage through the audience to the first floor lobby area. A stage right door and hallway provide access to the green room.
ACCESS TO STAGE: The stage is easily accessed on stage right by double doors and a single door hallway, both to the green room.
LIGHTING: Controlled by an ETC Expression II console as well as a programmable architectural system, there are 12 - 2.4kw Strand IGBT dimmers (1 circuit per dimmer) in Strand A21 racks and __ __kw dimmers in ___ racks, both running the DMX-512 protocol, which is available to the electrics above the audience via cable from the booth. Circuits are available throughout the auditorium and stage. Houselights are controlled from the board, on stage right (off and downstage), and from programmable entrance stations and in the booth.
There are 4 front of house electrics, accessible by extension ladder, and a unistrut grid above the stage with multi-plug circuits (circuits doubled), accessible by A-frame ladder. Lighting equipment consists mainly of 24 SourceFour Juniors, Altman 360Qs, and 6" Fresnels. Four ETC Selador Vivid-R fixtures and a variety of specialty instruments, strobe and fog machines compliment the inventory and may be available upon request. Two Midget spotlights may also be available upon request.
CONTROL BOOTH: There is an enclosed lighting, sound, and stage manager position with video and intercom and windows that open to the stage. The booth is easily accessible from the stage right lobby entrance and the first floor.
SOUND REINFORCEMENT: There is an installed 7.1 surround sound (front left, front center, front right, surround left, surround right, back left, back center, back right, and subwoofer) main speaker system around the periphery of the space. The ____ console is normally located in the control booth located 30’ from stage. The booth has windows that open to the stage. A variety of microphones, playback decks, and signal processors as well as a monitor system are also available, including wireless lavaliere and hand held mics.
VIDEO MONITORING: An infrared video system monitors the stage and is available in the Raymond Moore Auditorium and in the green room and dressing room.
VIDEO PROJECTION: A 4K lumen Hitachi CP-X615 projector is available to project onto a 10’ motorized video projection screen. Video input can be selected in the booth (including our New Media studio), as well as component video from the booth, HDMI from the sound booth computer, and VGA from the upstage right column.
DRESSING ROOMS: Located in the basement and accessible from the green room. All are handicapped accessible and equipped. There are 15 lighted mirror stations and two dressing rooms plus a toilet, with additional toilet facilities nearby.
HEADSET STATIONS: Headset stations are located throughout the facility. The theater uses a four-channel ClearCom system. An HME wireless intercom system, which interfaces with the ClearCom system, may be available if not in use in the Raymond Moore Auditorium.For more information on reserving or rentals contact Mary Mercer at mmercer@lfschools.net
For technical information please contact Mary Toledano at mtoledano@lfschools.net

